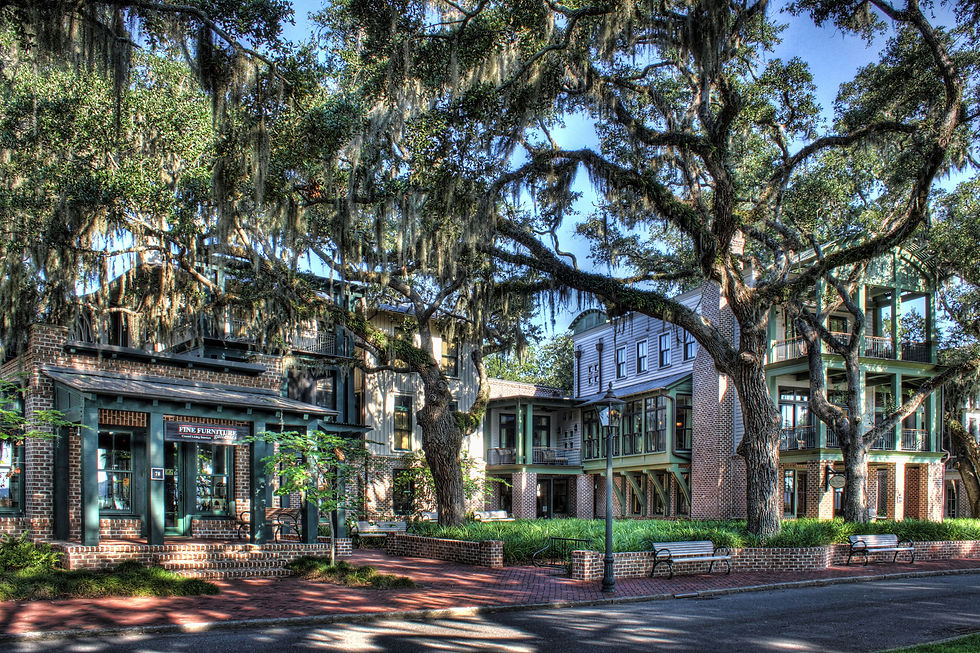



private residence
10 / 01 / 2018
A home for a young family of five sits on a formerly open field overlooking a lagoon with heavily forested background in the distance. The access road for the lot curves behind the property and was instrumental in determining the layout for the house. The resulting plan form is a series of unbundled structures: the main house with bedroom wing, guest house and garage/carport. A circulation gallery connects all the primary interior spaces and provides clear orientation within any part of the home.




mixed use
11 / 01 / 2011
This mixed use project edges the bank of the river serving to blend the surrounding cottages into the small village destination. Complimented by beautiful oaks, the neutral structure is married in with the natural landscape of Palmetto Bluff. In an effort to unify the surrounding sites this structure stands stoic, almost an accessory to the Lowcountry's prized oak and abundant Spanish moss.