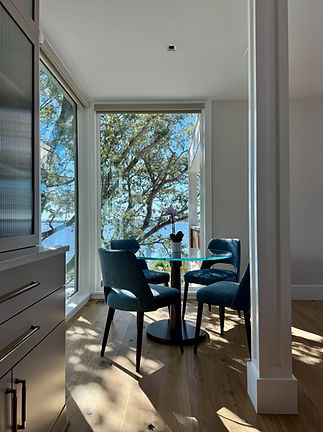top of page

A mid-80's contemporary residence on one of Charleston's most iconic streets undergoes a complete face lift update. Situated overlooking the Ashley River, the home was lifted 7' above its original foundation to comply with recently revised flood elevations.

Original First Floor Plan Renovated First Floor













bottom of page